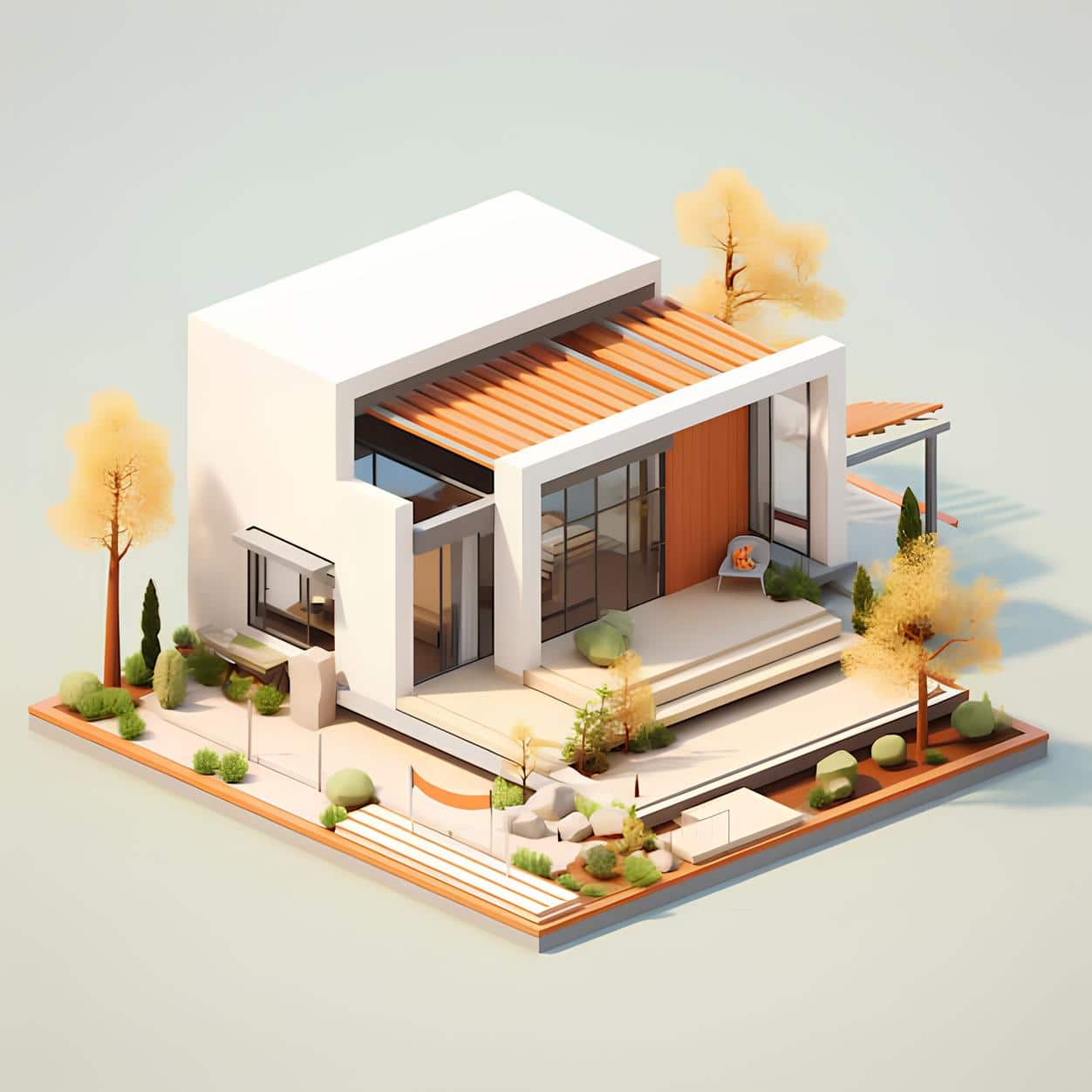
Transforming Workspaces, Inspiring Excellence - Your Premier Office Interior Designer Services.
2D & 3D Interior Design Rendering Services
Have you ever felt puzzled when looking at the floor plans of the two-dimensional kind, trying to decipher those lines and shapes that indicate entryways, windows, various fittings, and furniture pieces? We’ve all been there in one way or another – whether struggling to imagine things in a certain space or trying to explain our ideas before 3D interior design services made it easier for everyone.
Three-dimensional visualization isn’t just a buzzword or a cool add-on. It’s a fantastic tool for the photorealistic representation of design plans, conveying ideas within the space and explaining everything in the universal language of images. With 3D visualization, interiors look like photos that you can easily relate to your vision of homes, offices, or commercial spaces. What’s more, with the technology getting better by day, you won’t even be able to tell the difference between an actual photograph and a 3D rendering.
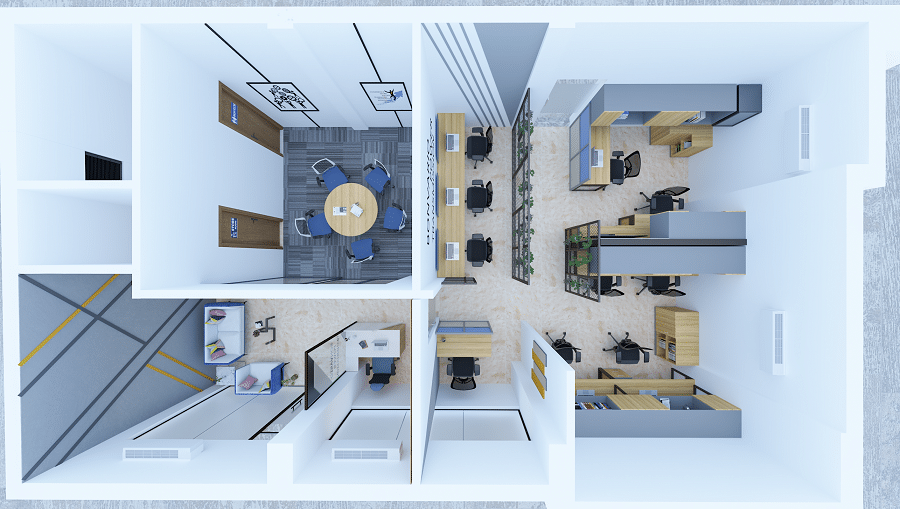
When it comes to business success, creating an exceptional interior plays a vital role. Your physical space is more than just walls and furniture; it’s a reflection of your company’s values, culture, and professionalism. A well-designed and thoughtfully executed interior has the power to inspire, engage, and leave a lasting impact on your customers, employees, and partners.
3D technologies breathe practical value for design processes. They create a one-point frontier for decor elements, unique space features, and dimensions. Bringing them all together, 3D is a fantastic extra-dimensional upgrade to 2D tools, ensuring plan alignment and implementation that has no surprises during the process.
3D interior designs unlock a perspective you would never get with 2D tools. This perspective is excellent for checking things out in more detail, adjusting them on the go, and seeing the depth of all your design elements.
As a result, arriving at the most effective solutions faster and making essential changes early on lets you save on interior design costs in Delhi with Amodini. When evaluating styles or ideas and making choices, 3D rendering is the best way to see whether something is a good fit and meets your expectations.
Our 3D Interior Design process is designed to ensure a seamless and personalized experience for our clients. We believe in close collaboration and open communication, as we believe that understanding your aspirations and preferences is crucial in delivering exceptional results. Let us guide you through our step-by-step process:
1: Initial Consultation: We begin by scheduling an initial consultation to discuss your project in detail. This consultation allows us to understand your design goals, budget, timeline, and any specific requirements you may have. We encourage you to share your inspirations, color schemes, and preferred design styles during this stage.
2: Concept Development: Based on the information gathered from the initial consultation, our skilled designers will develop a concept that aligns with your vision. We carefully consider factors such as spatial planning, lighting, materials, and furniture arrangements to create a comprehensive design proposal. Our team will present you with detailed 3D renderings and floor plans to help you visualize the final outcome.
3: Design Refinement: We value your input and encourage feedback during the design refinement phase. We understand that adjustments may be necessary to achieve your desired outcome. Our designers will work closely with you to make any necessary modifications, ensuring that every detail is tailored to your preferences.
4: Material Selection: Once the design concept is finalized, we guide you through the material selection process. We offer a wide range of high-quality materials, finishes, and furnishings to choose from. Our team will provide expert advice to help you make informed decisions that align with your design vision, functional requirements, and budget.
5: Final Presentation: After all the design elements have been carefully selected, we present you with a comprehensive final design presentation. This includes detailed 3D renderings, floor plans, and material specifications, allowing you to visualize your future space with clarity.
6: Execution and Project Management: Once the design is approved, our experienced project management team takes charge. We coordinate with skilled craftsmen, contractors, and suppliers to ensure smooth execution of the project. Our team oversees every aspect of the installation process, ensuring that your project is completed to the highest standards and within the agreed-upon timeline.
7: Project Completion: Upon project completion, we conduct a final walkthrough with you to ensure your satisfaction. We strive to exceed your expectations and deliver a finished interior that not only showcases your unique style but also enhances functionality and comfort.
Contrary to popular belief, a picture isn’t always worth hundreds of words – but a 3D rendering certainly is! Words don’t even come close at so many points that the Amodini interior design agency in Delhi can streamline with 3D rendering
Here are some key advantages:
1:Realistic Visualisation: 3D rendering allows designers to create highly realistic and detailed visualisations of interior spaces. Clients can see exactly how the design will look, including the colours, textures, materials, and lighting effects.
2:Enhanced Communication: 3D rendering bridges the gap between designers and clients by providing a common visual language. This improves communication and ensures that everyone involved is on the same page.
3:Cost and Time Savings: By using 3D rendering, designers can identify design flaws or potential issues before any construction or renovation begins. This helps in avoiding costly changes and modifications during the later stages of a project.
4:Design Flexibility and Customization: With 3D rendering, designers have the freedom to explore multiple design options and easily make changes based on client preferences. They can experiment with various layouts, colours, furniture arrangements, and materials, allowing for a more customised and tailored approach. This flexibility ensures that the final design meets the client’s expectations and requirements.
5:Design Evaluation and Analysis: 3D rendering enables designers to evaluate the design from different angles and perspectives. They can analyse the spatial layout, lighting effects, and material combinations to ensure a harmonious and functional design. This level of analysis helps in refining the design, optimising the use of space, and improving overall aesthetics.
Overall, the benefits of 3D rendering in interior design include realistic visualisation, improved communication, cost and time savings, design flexibility, enhanced marketing, design evaluation, and collaboration.
Talking about design projects is one thing, but getting them on screens is another. This ensures all parties and teams aim for the same style, work for the same result, and ideate for the same details. No more guesswork or misunderstanding at any stage of your revamping project.
The time-saving and money-saving potential of 3D rendering is immense. With it, we can convert ideas to images that are highly adaptable, can be moved around, viewed from different perspectives, and ultimately, matched to your vision of your dream interior.
This including consulting multi disciplinary consulting work with design and engineering, our world branches giving full support for executing professional work.
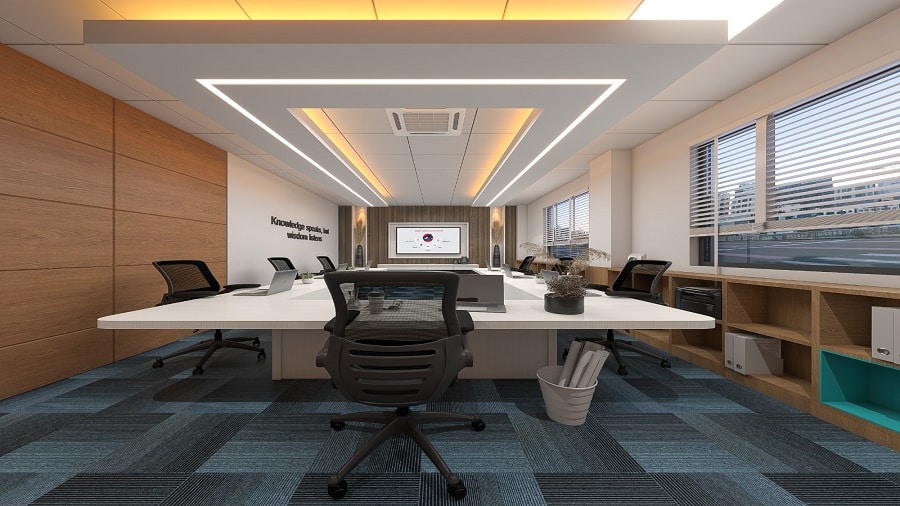
Turnkey Interior
Turnkey Interior (Retail & Corporate office)
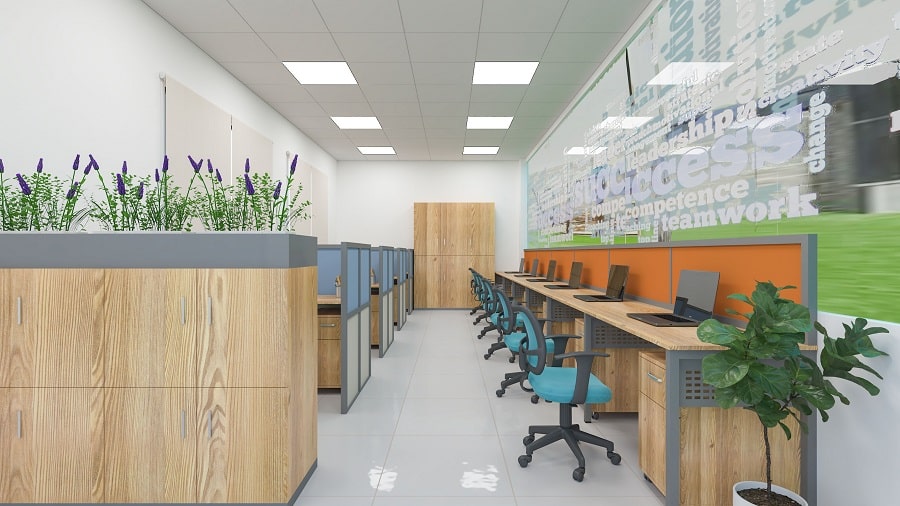
Modular Furniture Design
Latest design for office and corporate
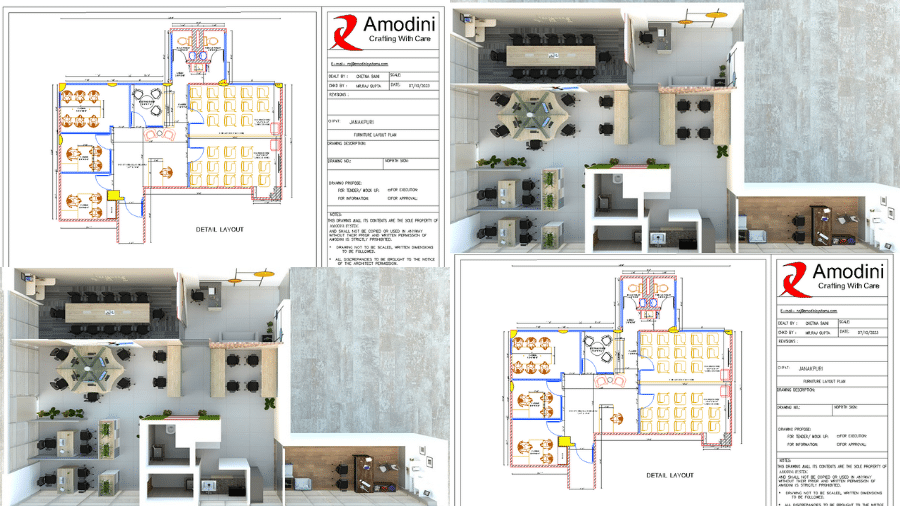
2D/3D Office Design Services
2D /3D designing (Residential and Corporate office)
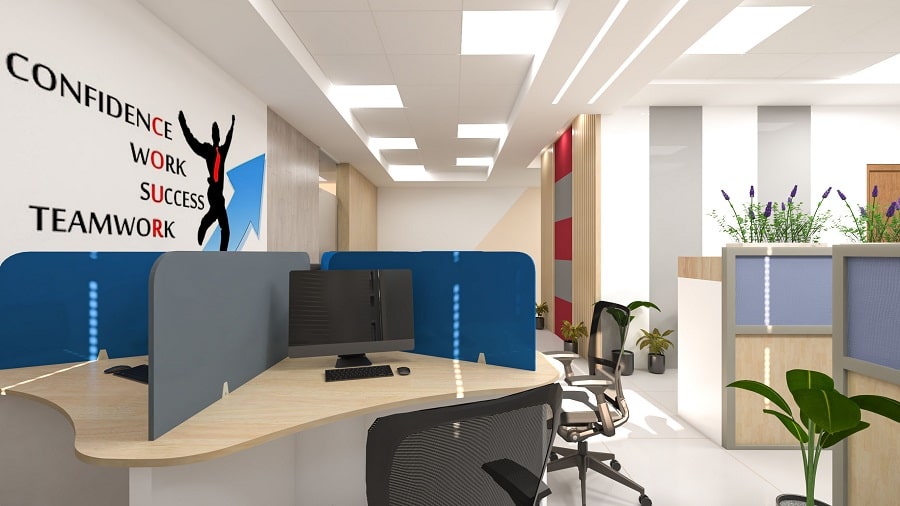
Office Design Services
Modular office design and build
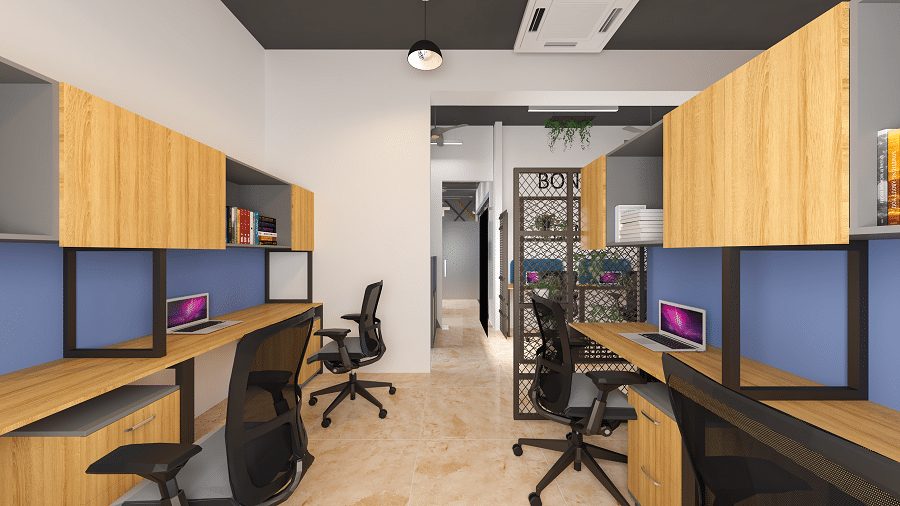
Office Fitout Design
Turnkey fit out
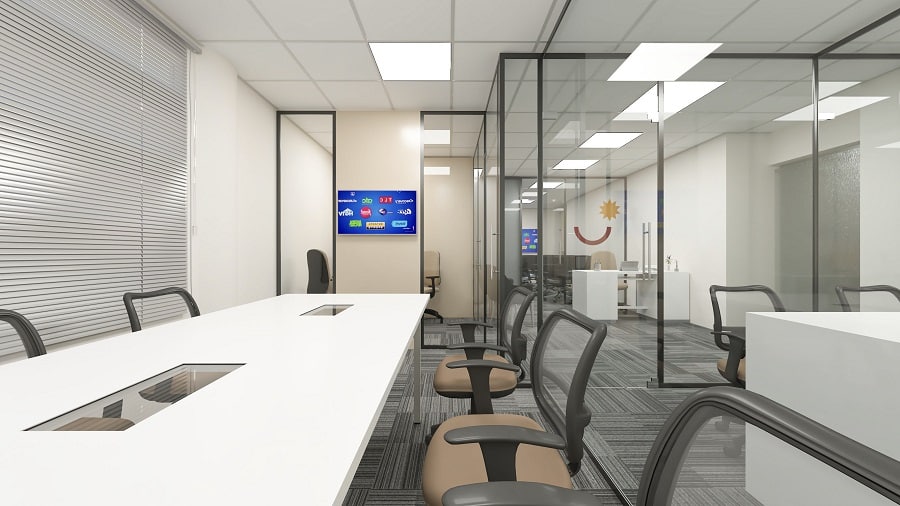
Office Interior Design
Office interior design and fit out
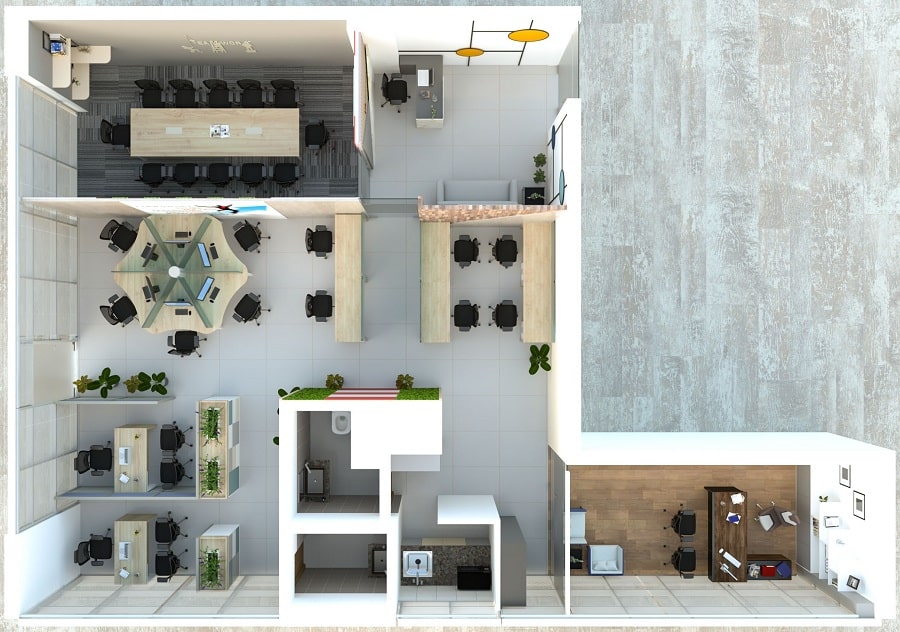
When it comes to 2D & 3D Interior Design in Delhi, Amodini Interiors emerges as a trusted partner that delivers outstanding results. Whether you are considering a transformation for your office, retail space, or hospitality establishment, our team possesses the expertise and creativity to bring your vision to life. Contact us today to discuss your project and embark on a remarkable journey toward an extraordinary interior that will truly set your business apart from the competition.






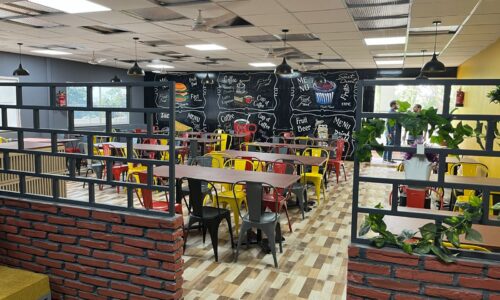
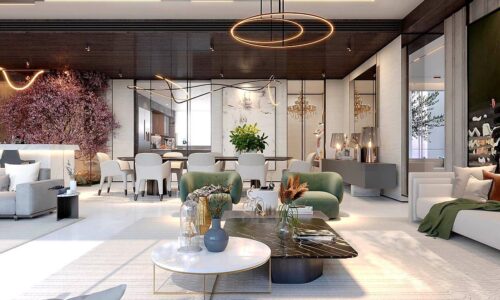
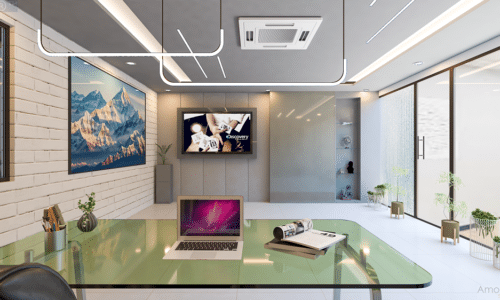
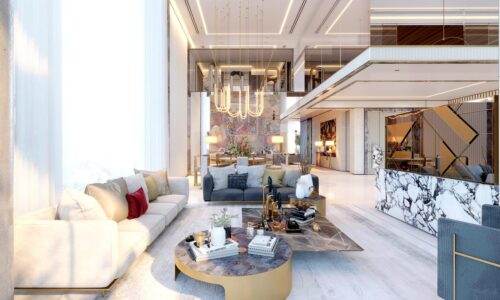
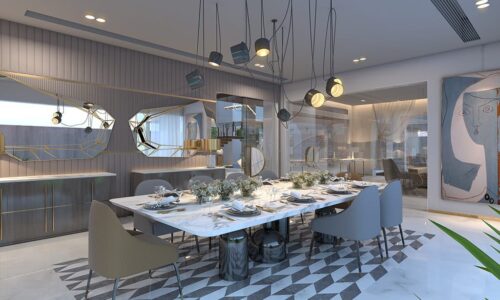
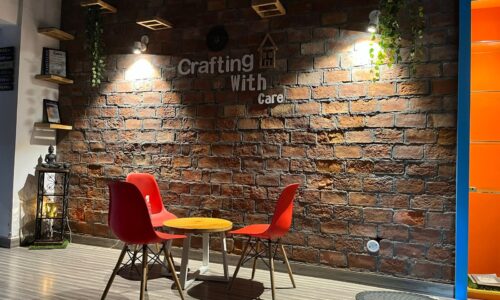
● An interior designer can be a valuable asset when it comes to designing and creating functional, aesthetically pleasing spaces in your home or office.We have a team of trained professionals who have extensive knowledge and experience in design principles, space planning, and materials selection. They can help you make informed decisions about design, layout, and finishes, and can provide valuable advice on how to maximize your space, enhance functionality, and create a cohesive look.
● We can help you create a unique and personalized space that reflects your personality, style, and preferences. They can work with you to understand your needs and create a design that meets your specific requirements.
● Our team of experts pay attention to every detail of the design, from lighting and color selection to furniture placement and accessorizing. They can help you create a cohesive and polished look that ties together all elements of the space.
● Designing a room involves a range of considerations, from the overall aesthetic and functionality to practical matters such as lighting and acoustics. The first consideration when designing a room is its intended function. It’s important to think about how the room will be used and design it in a way that supports its primary purpose.
● The colors you choose for a room can have a significant impact on the overall look and feel. Consider the mood you want to create and choose colors that complement the room’s function and style.
● Lighting is an important factor in any room design. A well-lit room can make the space feel larger, brighter, and more inviting. Consider natural light sources, task lighting, and accent lighting to create a functional and visually appealing space.
● Our Team of expert interior designers at Amodini, have numerous years of experience in dealing with customisations for various clients. With their experience, we can definitely create designs that reflect your style in every aspect of the space and the aesthetics used.
● We design any size of space and have done many projects that deal with small spaces..
● We in particular deal with the designing of small spaces with 3D rendering software to provide an efficient overview of the entire project before actually designing the pieces of furniture.
● Based on the 3D renders, we aesthetically choose pieces of furniture to match and suite your style while also being space efficient.
D Architeriors is a renowned, Affordable & Best Interior Designing company in Ghaziabad, Noida, Delhi and more.
14th Avenue Tower J unit no 22074 Gaur city 2, G.B Nagar 201009 darchiteriors.in@gmail.com +91-8882135895 +91-7678617988
Terms & Conditions
Privacy Policy
Furniture
Contact Us
Locate Stores
Service & Support
Request A Callback